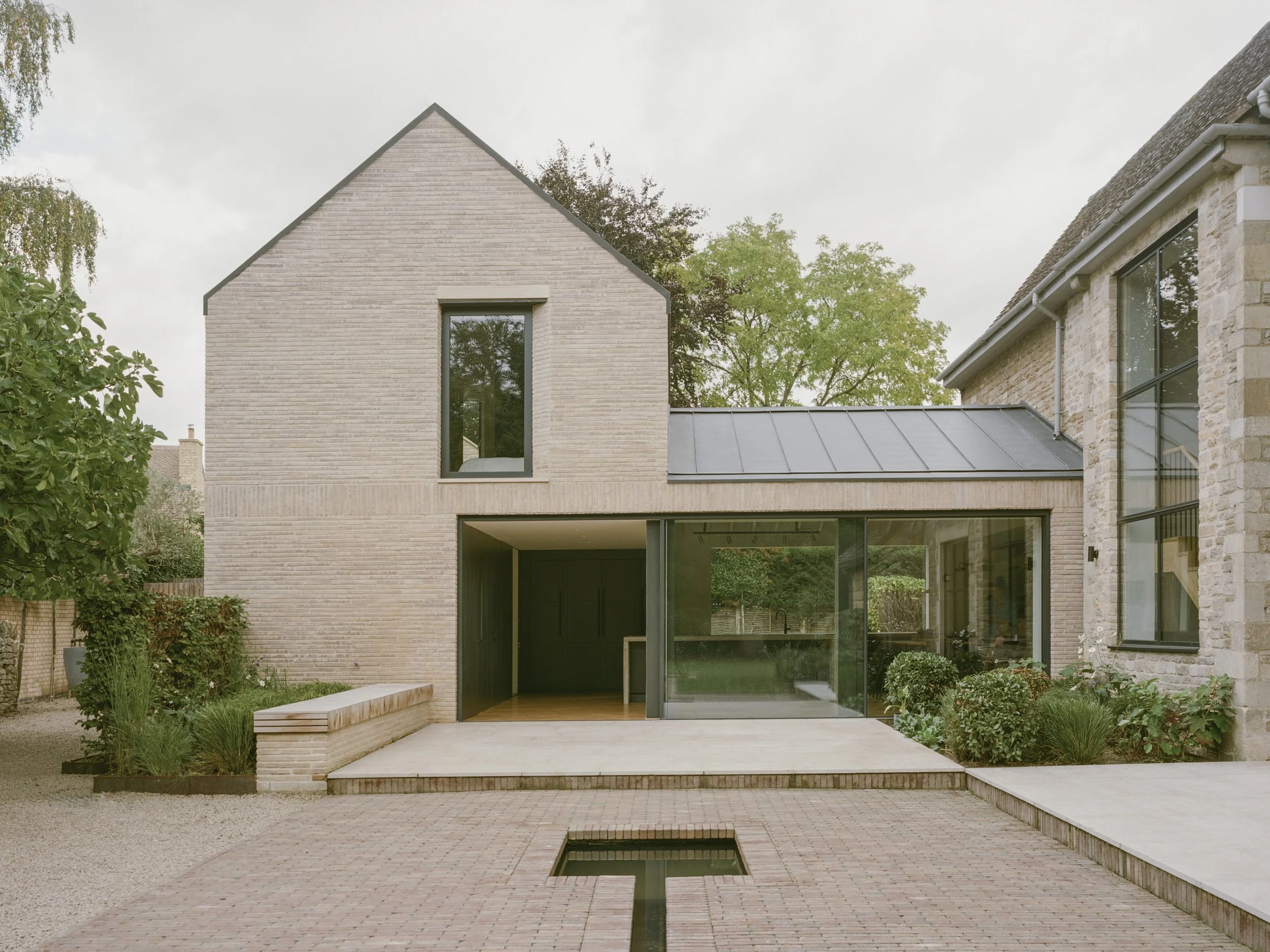
Follyfield
A stone property in Cambridgeshire is extended and refurbished to create space for a growing family; including a large kitchen space, garage and two guest suites.
Scroll ↓
shortlisted for a 2023 RIBA East Award and nominated for 2024 ArchDaily Building of the Year
Studio McW has completed the first phase of the multi-stage renovation of Follyfield, a large 18th-century traditional stone residence located in the Cambridgeshire countryside.
The first phase of Follyfield’s revival sees the addition of three gabled extensions in varying scales which respond to the proportions of the existing property, blending contemporary architecture with the hamlet’s rural vernacular. The largest extension is built from clay bricks to complement the existing stone of the property, connected to the main house by a zinc-clad gabled kitchen and living space. The third addition is a new garage built from reclaimed stone and pale timber.
Located in a Conservation Area near Peterborough, Follyfield has been restored for a young family who relocated to the region from London in early 2019 to be closer to their extended families. Studio McW was briefed to update the traditional home with a modern, cosmopolitan sensibility to celebrate the clients’ city connection and local ties. The clients asked Studio McW to create a more functional kitchen-living area, incorporate space for guests to stay independently, space to work from home and entertain outdoors.
Connection is a key idea explored through the architecture of Follyfield. The extension redefines the floor plan of the house as an L-shape, improving the spatial flow and connection to the garden. Studio McW also developed the entry sequence, maintaining the original foyer as the formal front door, while a new side door and boot room provides easy, everyday access from the garage and driveway.
The new floor plan also offers a closer connection to the vast gardens. Although a spacious home, Follyfield originally felt marooned within the expansive site which mainly consisted of border planting along the perimeter and a moat of sprawling lawns. Together with Claire Greener, Studio McW has recreated the intimacy of a London terrace garden with a new brick patio and water feature overlooked by an outdoor entertaining space that flows directly into the kitchen through vast sliding glass doors. Long views through the grounds balance the family’s need for space, while the new extension and gardens add energy and movement to the entire property.
In collaboration with Rebecca Wakefield at Studio Fortnum.







